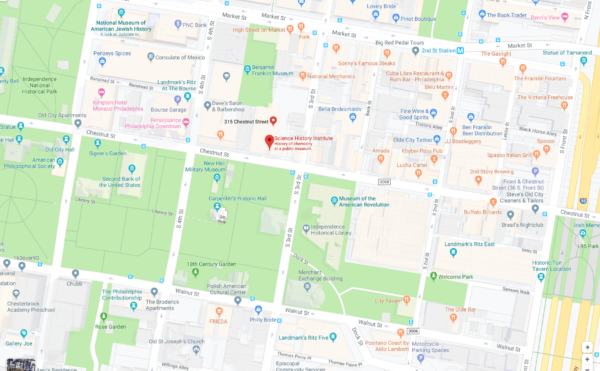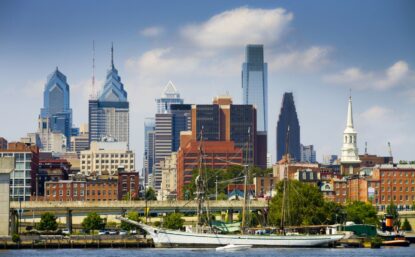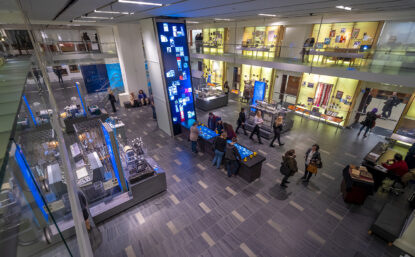Overlook Lounge
The Overlook Lounge is an open, flexible area with our museum as the backdrop.
This centrally located, multi-use space is available for receptions, product demonstrations, poster sessions, or small group discussions.
Interested in renting this event space?
Room Layouts and Recommended Capacities
Overlook Lounge
950 sq. ft.
- Reception: 80 people
- Banquet: 60 people
- Theater: 70 people

Getting Here
Find out how to get to the Science History Institute by car or public transportation.

Hotels
Our venue is conveniently located in historic Old City Philadelphia within walking distance of several hotels.

Museum
Our exhibitions explore the diverse and surprising histories behind the science that shapes our world.
